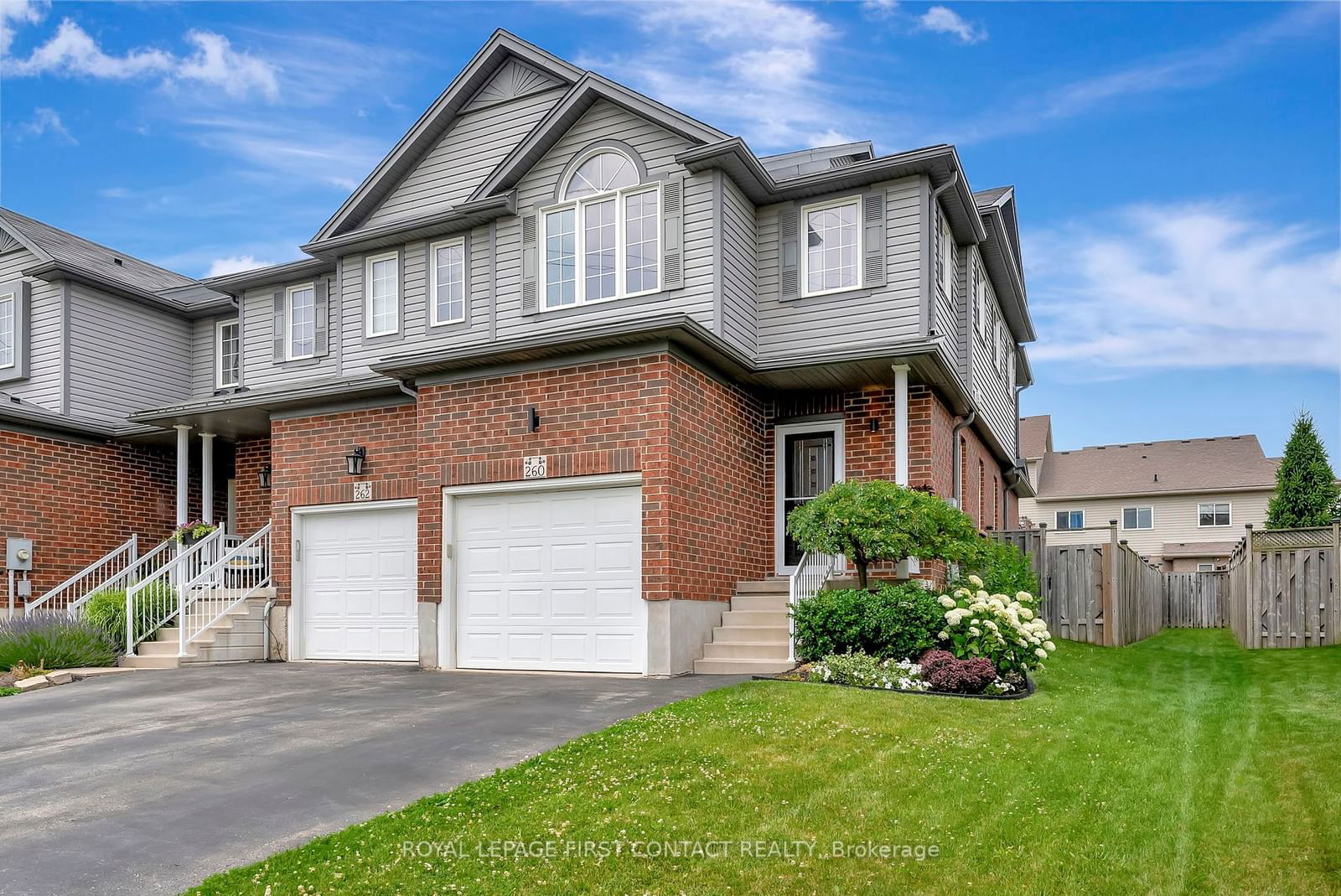$699,900
$***,***
3-Bed
3-Bath
1500-2000 Sq. ft
Listed on 7/4/24
Listed by ROYAL LEPAGE FIRST CONTACT REALTY
Located across the street from Parkvale Park, this well-cared for end unit townhome offers pride of ownership and modern updates throughout the functional interior. A versatile, open-concept shared space, the main level offers a fully-equipped kitchen with a peninsula countertop breakfast bar, a spacious living room with a walkout to the rear deck, and a dining area with room for a large table. A 2-piece bathroom adds convenience, while plenty of windows welcome natural light year-round. Upstairs, find solitude in the spacious primary bedroom that offers space for reading nook or private home office area if desired. Two additional family bedrooms are on this level, as well as the main 4-piece bathroom. The lower level hosts a finished space for rec room, as well as an oversized laundry room and 3-piece bathroom. Find added privacy in the backyard with additional space to neighbours, and garden to your hearts content in the built-in planters lining the back fence. Rare for a townhome, this unit has no condo or common element fees
X9012682
Att/Row/Twnhouse, 2-Storey
1500-2000
9
3
3
1
Built-In
3
Central Air
Finished, Full
N
Brick, Vinyl Siding
Forced Air
N
$3,653.00 (2024)
113.89x25.54 (Feet)
